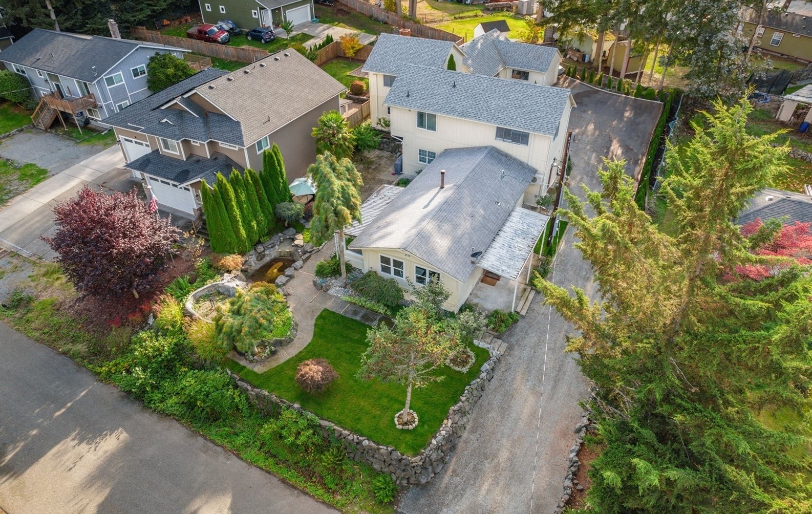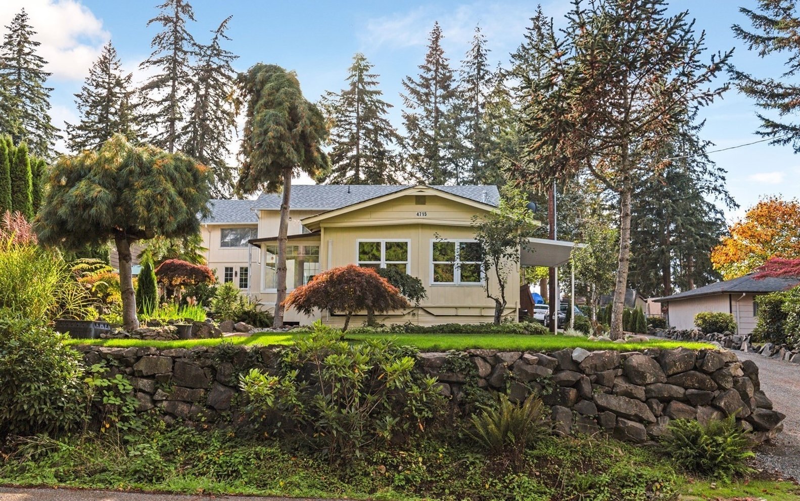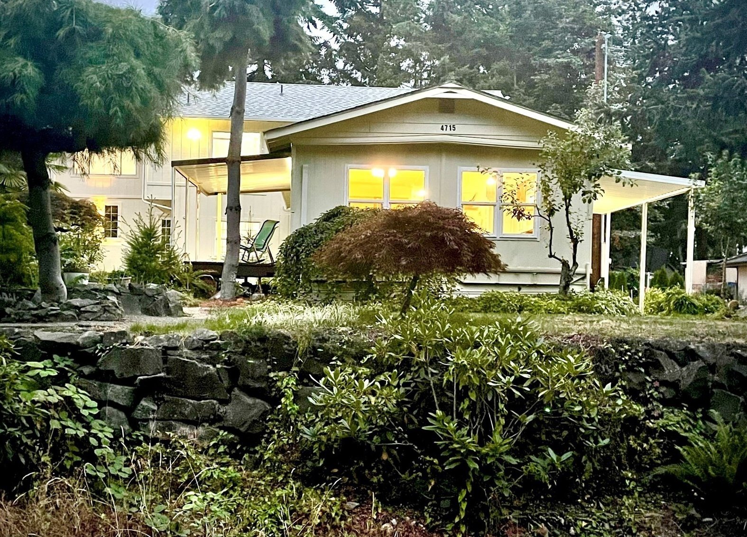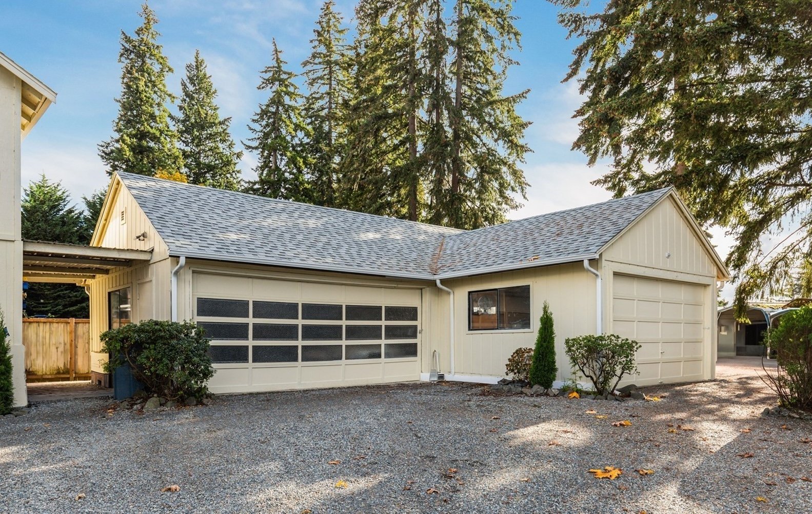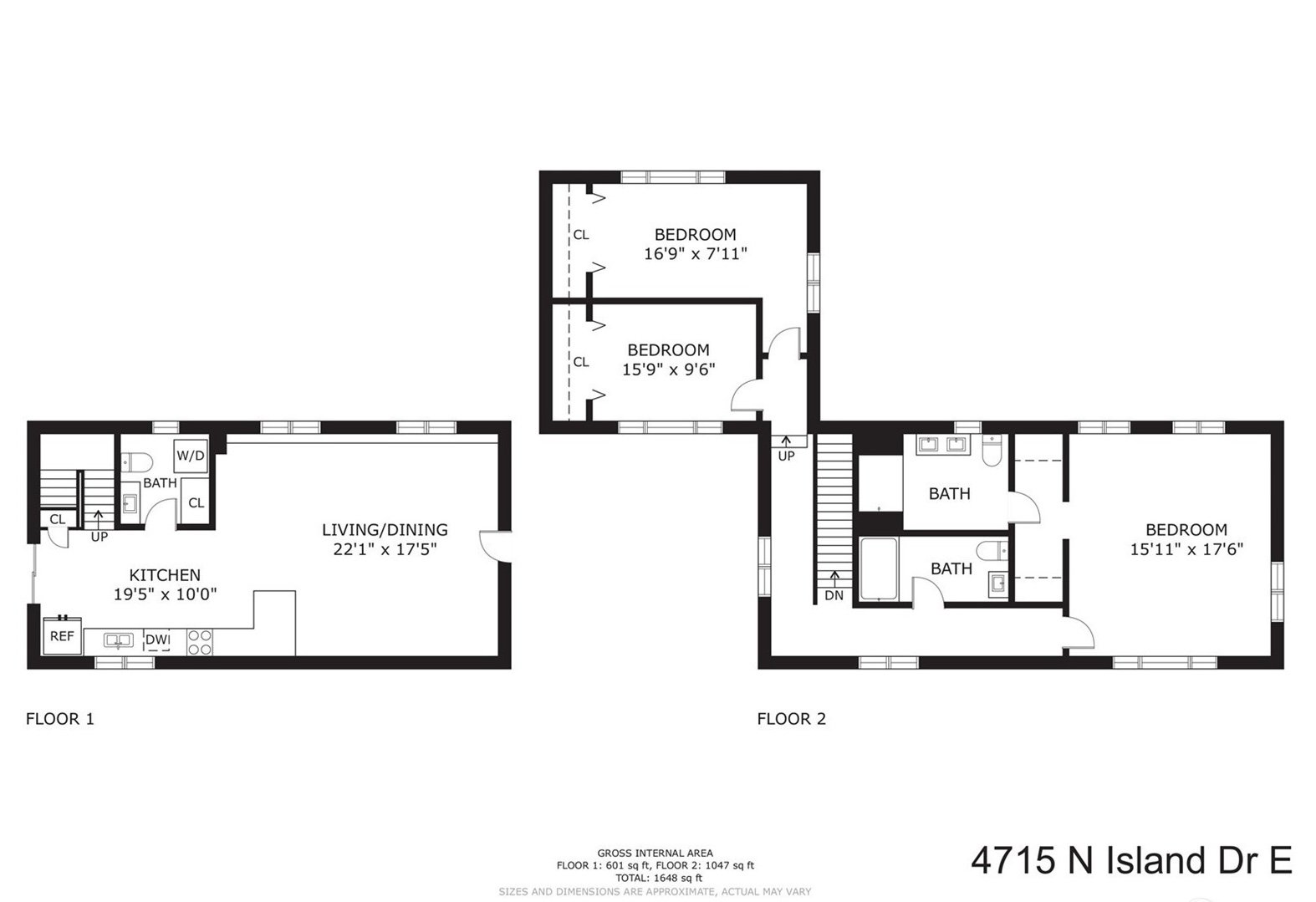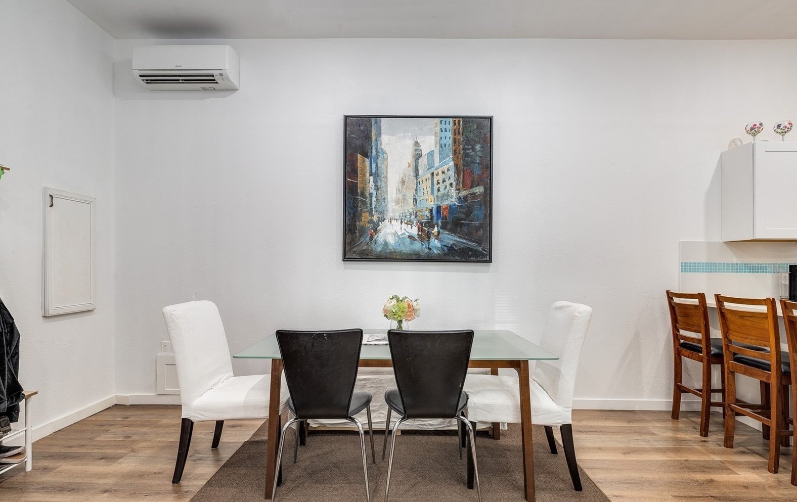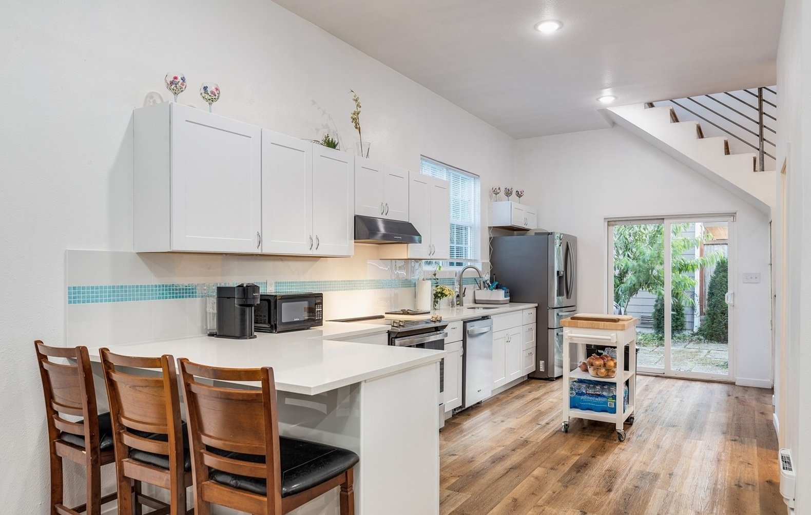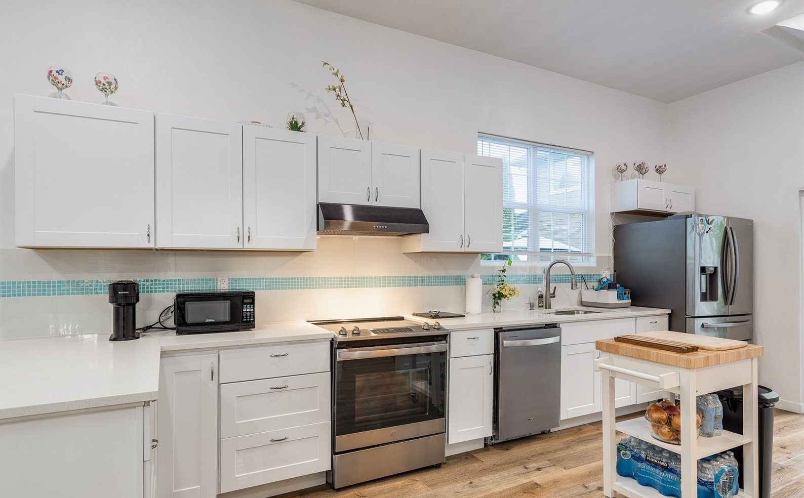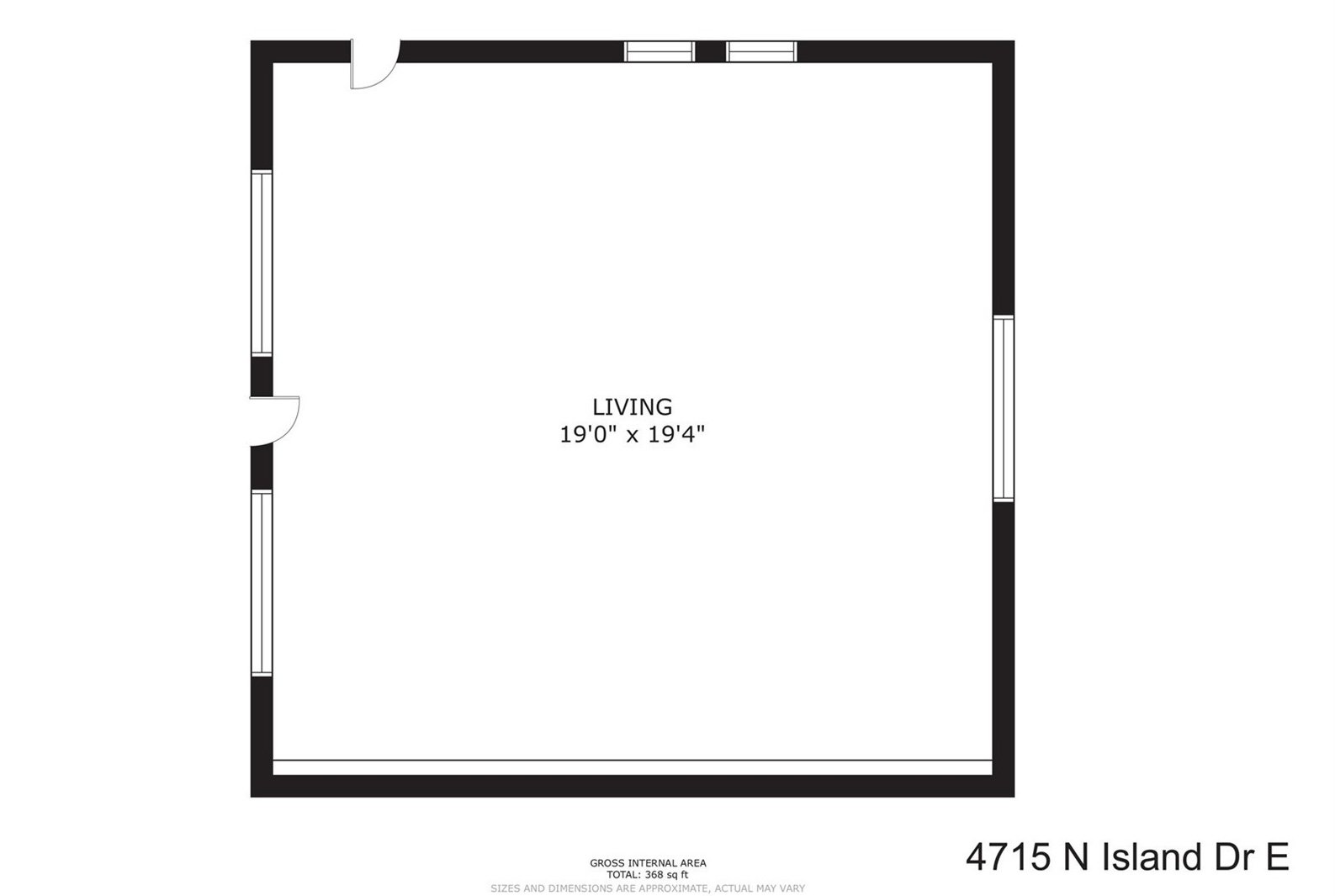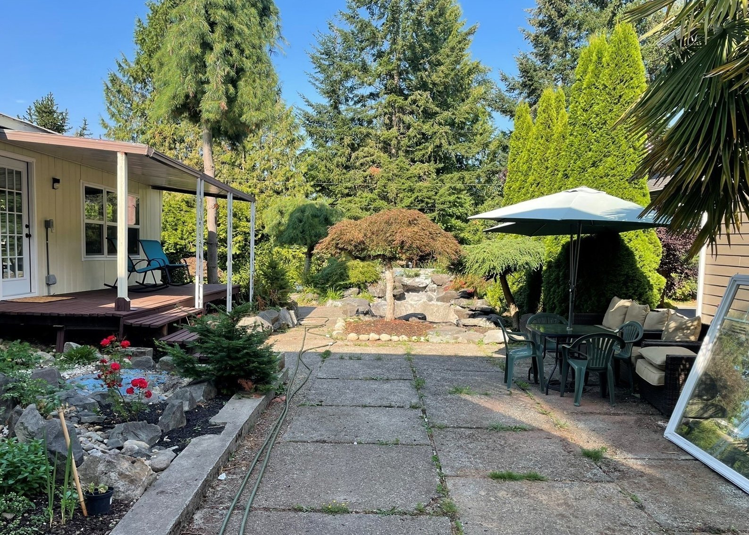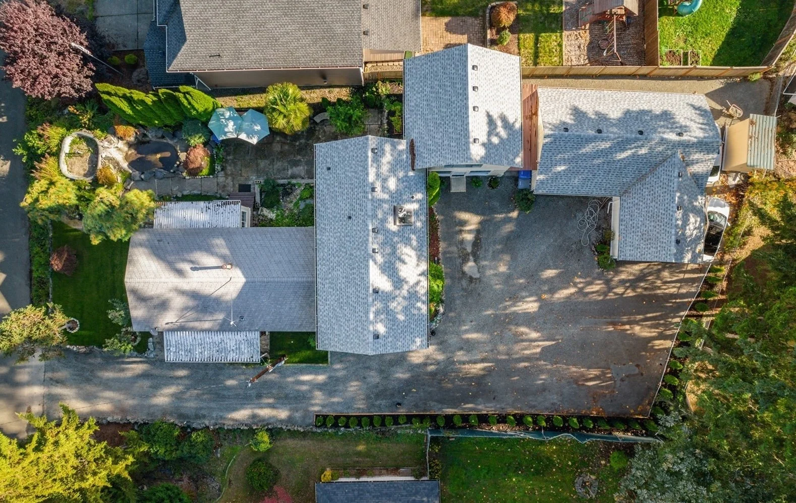
4715 N Island Dr E, Bonney Lake, WA 98391
-
Stats:
5 Bedrooms
3.5 Bathrooms
2,816 Sq Ft
Lot Size: .274 ac/11,925 sf
Community: Inlet Island
School District: Sumner-Bonney Lake
NWMLS: 2319191
Price: $879,000 -
Description
Welcome home to this quiet 5 bedroom, 3.5 bathroom home in the Inlet Island neighborhood of Bonney Lake near Lake Tapps. This home sits on an 11,925 sf lot & has a 4 car garage w/detached office building ideal for home business, w/plenty of parking! The main house has 3 bedrooms, 2.5 bathrooms, full kitchen & laundry, w/a backdoor entrance. Top-floor primary bedroom has a beautiful partial view of Lake Tapps from several windows. The DADU home has 2 bedrooms, 1 bathroom, small kitchen & laundry, also has a backdoor that opens onto the deck which overlooks the beautiful water feature in backyard. All water tanks & furnaces have been recently serviced & windows have been updated. RV parking & seller will include ski boat w/full price offer!
-
Parking Information
Covered Spaces: 4
Parking Total: 4
Parking Features: Attached Garage, Detached Garage, RV Parking
Garage Spaces: 4
Has Attached Garage
Has Garage
-
Bedroom Information
# of Bedrooms: 5
# of Beds Upper: 3
# of Bedrooms Main: 2
Bedrooms Possible: 5
Bathroom Information
# of Full Baths (Total): 3
# of Half Baths (Total): 1
# of Main Level Bathrooms (Total): 2
# of Full Baths (Upper): 2
# of Full Baths (Main): 1
# of Half Baths (Main): 1
# of Bathtubs: 2
# of Showers: 2
Room 1 Information
Room Type: Dining Room
Room Level: Main
Room 2 Information
Room Type: Entry Hall
Room Level: Main
Room 3 Information
Room Type: Kitchen With Eating Space
Room Level: Main
Room 4 Information
Room Type: Living Room
Room Level: Main
Room 5 Information
Room Type: Primary Bedroom
Room Level: Second
Room 6 Information
Room Type: Utility Room
Room Level: Main
Room 7 Information
Room Type: Bathroom Full
Room Level: Second
Room 8 Information
Room Type: Bathroom Full
Room Level: Second
Room 9 Information
Room Type: Bathroom Half
Room Level: Main
Room 10 Information
Room Type: Bedroom
Room Level: Second
Room 11 Information
Room Type: Bedroom
Room Level: Second
Room 12 Information
Room Type: Bedroom
Room Level: Main
Room 13 Information
Room Type: Bedroom
Room Level: Main
Room 14 Information
Room Type: Bathroom Full
Room Level: Main
Basement Information
Basement Features: None
Fireplace Information
Fireplace Features: Electric, Wood Burning
Heating & Cooling
Has Heating
Heating Information: Ductless HP-Mini Split
Has Cooling
Cooling Information: Ductless HP-Mini Split
Interior Features
Flooring: Vinyl Plank
Appliances Included: Dishwasher(s),Dryer(s),Refrigerator(s),Stove(s)/Range(s),Washer(s)
Second Living Quarters Information
Detached Dwelling Sq. Ft. Finished: 800
-
Building Information
Building Information: Built On Lot
Roof: Composition
Exterior Features
Exterior Features: Wood
Property Information
Energy Source: Electric
Sq. Ft. Finished: 2,816
Style Code: 12 - 2 Story
Property Type: Residential
Property Sub Type: Residential
Has View
Land Information
Vegetation: Fruit Trees
Lot Information
MLS Lot Size Source: County Records
Site Features: Deck,High Speed Internet,Outbuildings,RV Parking
Lot Size Units: Square Feet
Lot Size Acres: 0.2738
Elevation Units: Feet
-
Tax Information
Tax Annual Amount: $3,772
Tax Year: 2024
Financial Information
Listing Terms: Cash Out, Conventional, Owner Financing
-
Utility Information
Water Source: Public
Water Company: City of Bonney Lake
Power Company: PSE
Sewer: Sewer Connected
Sewer Company: City of Bonney Lake
-
HOA Information
Has HOA
Association Fee: $250
Association Fee Frequency: Annually
School Information
Elementary School: Emerald Hills Elem
Middle Or Junior High School: Lakeridge Middle
High School: Buyer To Verify
High School District: Sumner-Bonney Lake
Location Information
Directions: From 214th Ave E, west on 64th St E, turns into 207th Ave E. Right on N. Island Dr E to house on left.
Community Information
Senior Exemption: false
-
Beds: 1
Baths: 1.0
Finished Sq. Ft.: 1,120
Unfinished Sq. Ft.: —
Total Sq. Ft.: 1,120
Stories: 2.0
Lot Size: 0.27 acres
Style: Single Family Residential
Year Built: 1990
Year Renovated: 1999
County: Pierce County
APN: 4720003380
-
Listing Information
Cumulative Days On Market: 111
Selling Agency Compensation: 2.5
Mls Status: Active
Listing Date Information
On Market Date: Thursday, January 2, 2025
Green Information
Power Production Type: Electric
Home Information
Living Area: 2,816
Living Area Units: Square Feet
Calculated Square Footage: 3616
MLS Square Footage Source: Per Floor Plans
Building Area Total: 2816
Building Area Units: Square Feet
Structure Type: House
Levels: Two
Entry Location: Main
Photo Gallery
