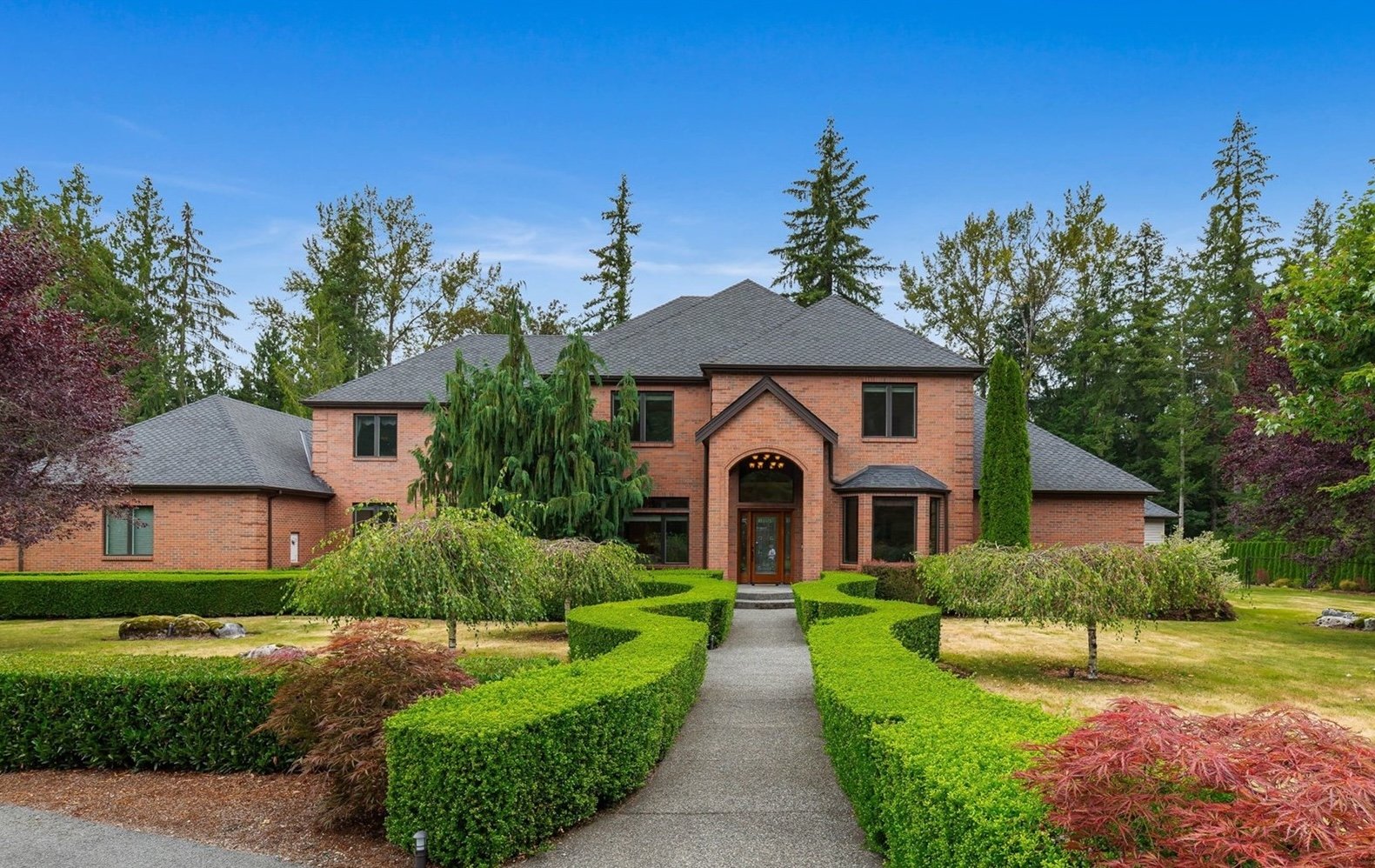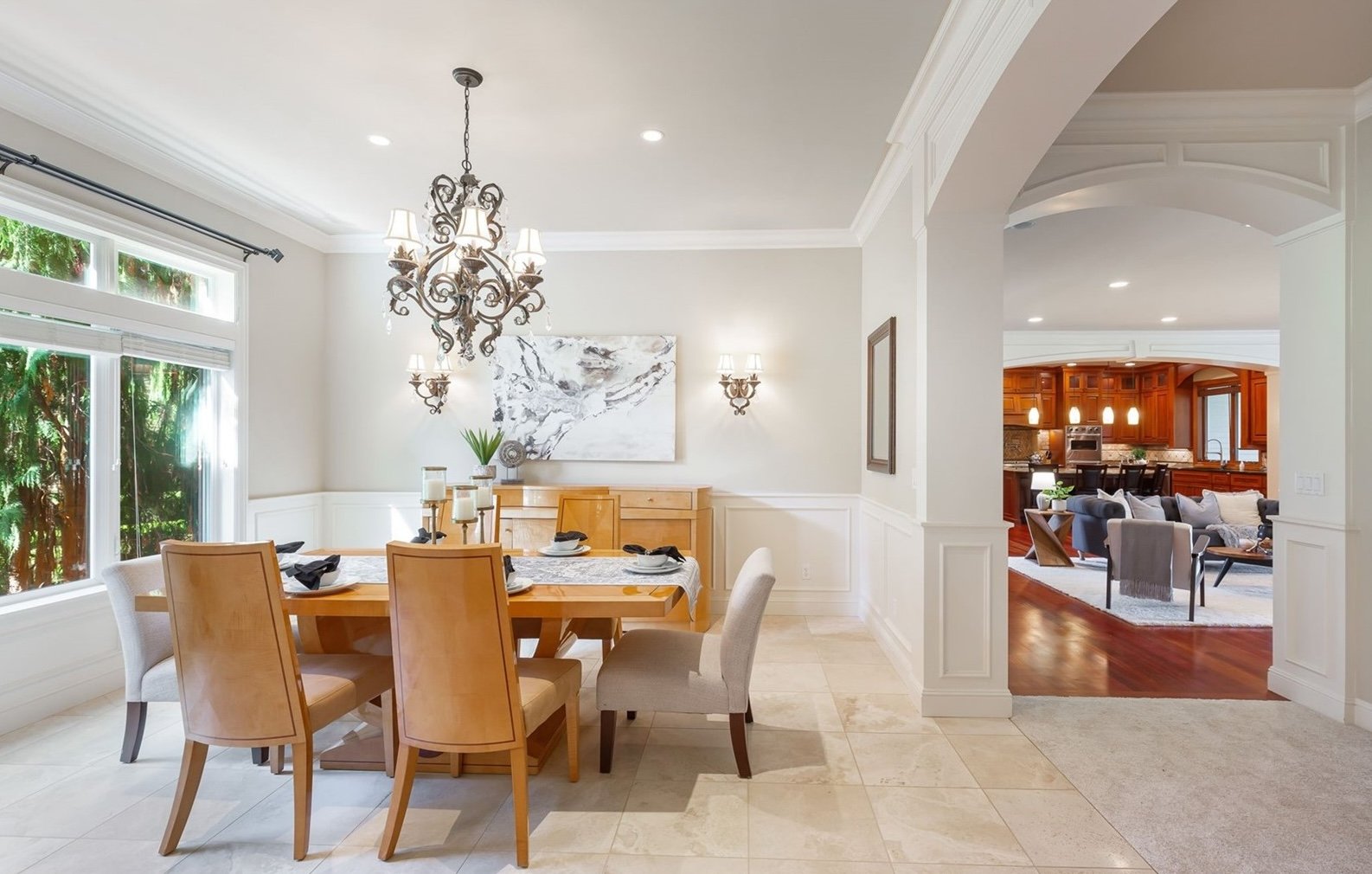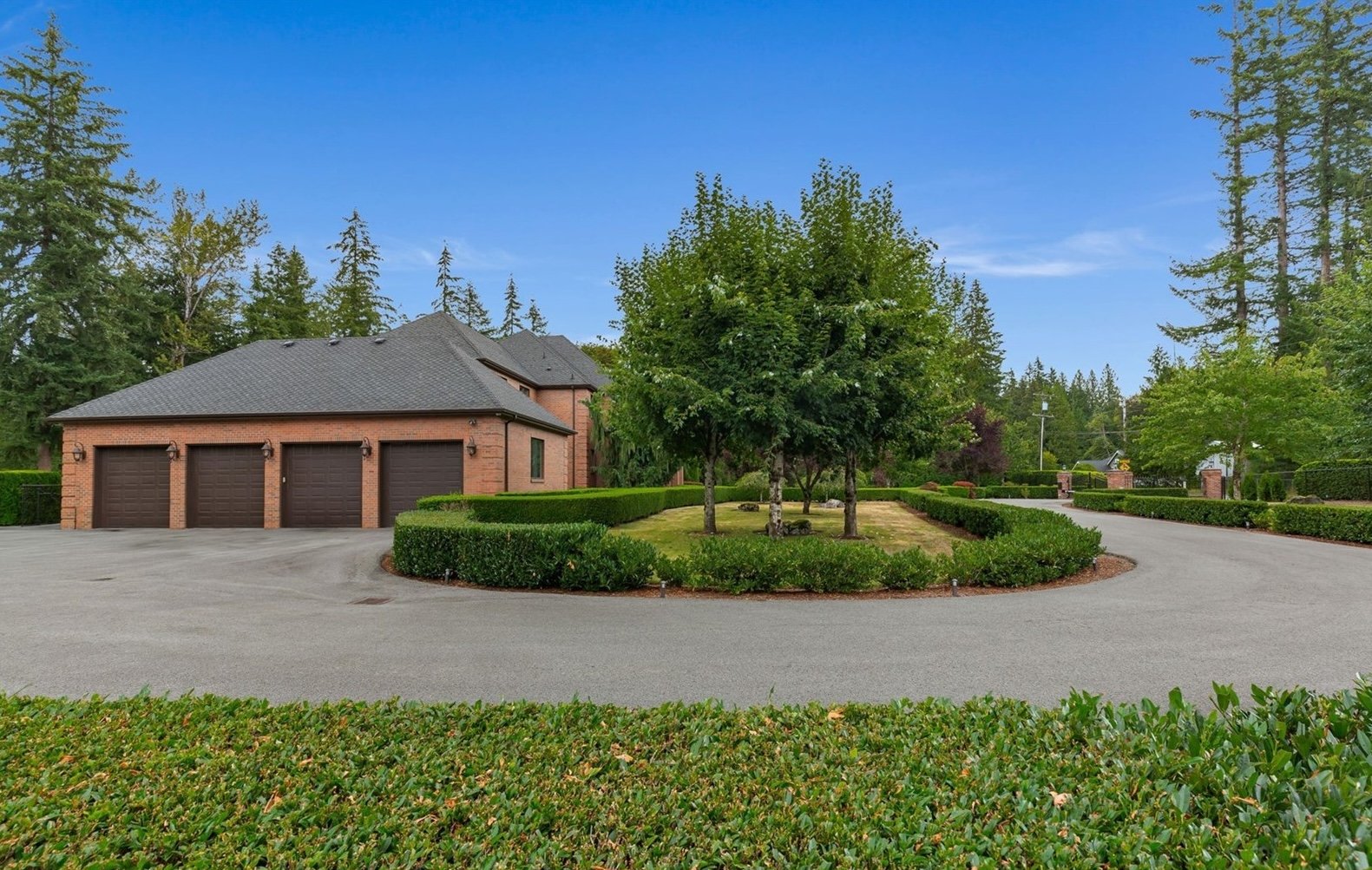
24109 Florence Acres Rd, Monroe, WA 98272
-
Stats:
4 Bedrooms
3 Bathrooms
5,820 Sq Ft
Lot Size: 3.130 ac/136,343 sf
Community: Florence Acres
School District: Monroe
NWMLS: 2289873
Price: $2,600,000 -
Description
Welcome home to this gated and fully fenced retreat on 3.13 acres along Woods Creek. This south facing home was built-to-last. Whole-house generator runs off propane, making self quarantine easy. 2 giant sub zero Viking refrigerators & more than enough (cool) storage for foods. Unrivaled finishes, hardwoods, chef's kitchen, carpeted formal living room, each bedroom w/its own bathroom, library/office, movie theatre room, bonus room/den, temp controlled wine grotto, & MAIN LEVEL PRIMARY bedroom & ensuite w/radiant heated tile floors, jetted tub, dbl headed shower, & his/hers walk-in closets. Whole house is wired for interior & exterior central sound.4-car heated & AC garage, detached garage ready to be transformed. 17min from Woodinville!
-
Parking Information
Covered Spaces: 4
Parking Total: 4
Parking Features: Attached Garage, RV Parking
Garage Spaces: 4
Has Attached Garage
Has Garage
-
Bedroom Information
# of Bedrooms: 4
# of Beds Upper: 3
# of Bedrooms Main: 1
Bedrooms Possible: 4
Bathroom Information
# of Full Baths (Total): 1
# of Three Quarter Baths (Total): 2
# of Half Baths (Total): 1
# of Main Level Bathrooms (Total): 2
# of Full Baths (Main): 1
# of Half Baths (Main): 1
# of Three Quarter Baths (Upper): 2
# of Bathtubs: 1
# of Showers: 3
Room 1 Information
Room Type: Entry Hall
Room Level: Main
Room 2 Information
Room Type: Living Room
Room Level: Main
Room 3 Information
Room Type: Dining Room
Room Level: Main
Room 4 Information
Room Type: Family Room
Room Level: Main
Room 5 Information
Room Type: Den/Office
Room Level: Main
Room 6 Information
Room Type: Kitchen With Eating Space
Room Level: Main
Room 7 Information
Room Type: Primary Bedroom
Room Level: Main
Room 8 Information
Room Type: Bathroom Full
Room Level: Main
Room 9 Information
Room Type: Bedroom
Room Level: Second
Room 10 Information
Room Type: Bedroom
Room Level: Second
Room 11 Information
Room Type: Bedroom
Room Level: Second
Room 12 Information
Room Type: Bathroom Three Quarter
Room Level: Second
Room 13 Information
Room Type: Bathroom Three Quarter
Room Level: Second
Room 14 Information
Room Type: Bathroom Half
Room Level: Main
Room 15 Information
Room Type: Rec Room
Room Level: Second
Room 16 Information
Room Type: Utility Room
Room Level: Main
Basement Information
Basement Features: Partially Finished
Fireplace Information
Has Fireplace
# of Fireplaces: 2
Fireplace Features: Gas
# of Fireplaces Main: 2
Heating & Cooling
Has Heating
Heating Information: Forced Air, Heat Pump, Radiant
Has Cooling
Cooling Information: Heat Pump
Interior Features
Interior Features: Dining Room, Fireplace, French Doors, High Tech Cabling, Security System, Water Heater, Wine Cellar
Second Living Quarters Information
Detached Dwelling Sq. Ft. Finished: 0
-
Building Information
Building Information: Built On Lot
Roof: Composition
Exterior Features
Exterior Features: Brick, Cement Planked
Property Information
Energy Source: Electric
Sq. Ft. Finished: 5,820
Style Code: 18 - 2 Stories w/Bsmnt
Property Type: Residential
Property Sub Type: Residential
Has View
Land Information
Vegetation: Garden Space
Lot Information
MLS Lot Size Source: County Records
Site Features: Fenced-Fully,Gated Entry,High Speed Internet,Outbuildings,Patio,Propane,RV Parking,Sprinkler System
Lot Features: Paved
Lot Size Units: Square Feet
Lot Size Acres: 3.13
Lot Size Dimensions: 260x640 +/-
Elevation Units: Feet
-
Tax Information
Tax Annual Amount: $13,981
Tax Year: 2024
Financial Information
Listing Terms: Cash Out, Conventional
-
Utility Information
Water Source: Public
Water Company: Highland Water District
Power Company: PUD
Sewer: Septic Tank
Sewer Company: Private Septic
Water Heater Location: Garage
Water Heater Type: Electric
-
School Information
Elementary School: Salem Woods Elem
Middle Or Junior High School: Monroe Mid
High School: Monroe High
High School District: Monroe
Location Information
Directions: Highway 2 East to left onto Old Owen Rd. Left onto Florence Ac Rd. Drive approximately 1 mile, home is on left. Gated entry.
Topography: Level,Sloped
Community Information
Senior Exemption: false
-
Beds: 4
Baths: 3.5
Finished Sq. Ft.: 5,820
Unfinished Sq. Ft.: —
Total Sq. Ft.: 5,820
Stories: 2.0
Lot Size: 3.13 acres
Style: Single Family Residential
Year Built: 2009
Year Renovated: —
County: Snohomish County
APN: 28073300400400
-
Listing Information
Cumulative Days On Market: 153
Selling Agency Compensation: 2.5
Mls Status: Active
Listing Date Information
On Market Date: Saturday, September 14, 2024
Green Information
Power Production Type: Electric
Home Information
Living Area: 5,820
Living Area Units: Square Feet
Calculated Square Footage: 5820
MLS Square Footage Source: County Records
Building Area Total: 5820
Building Area Units: Square Feet
Foundation Details: Poured Concrete
Structure Type: House
Levels: Two
Entry Location: Main







































